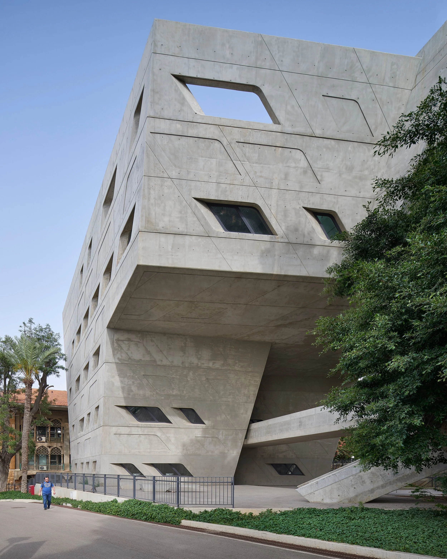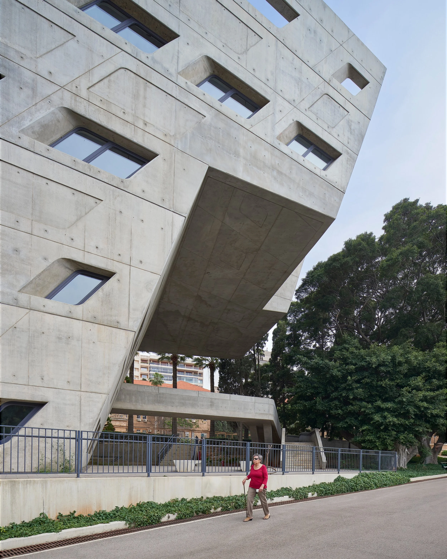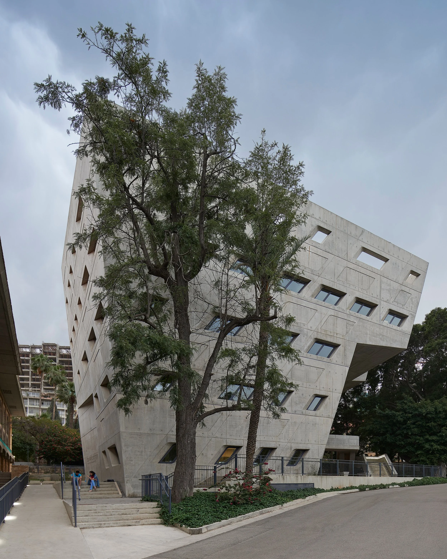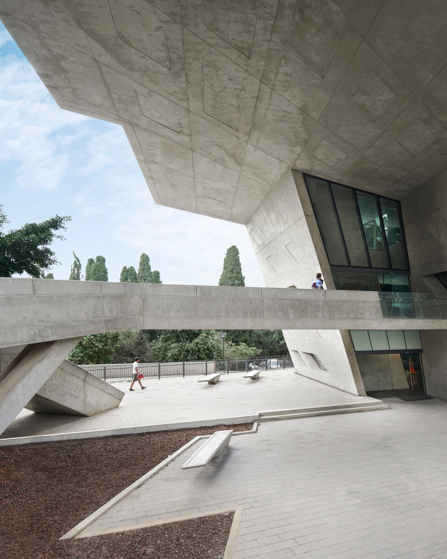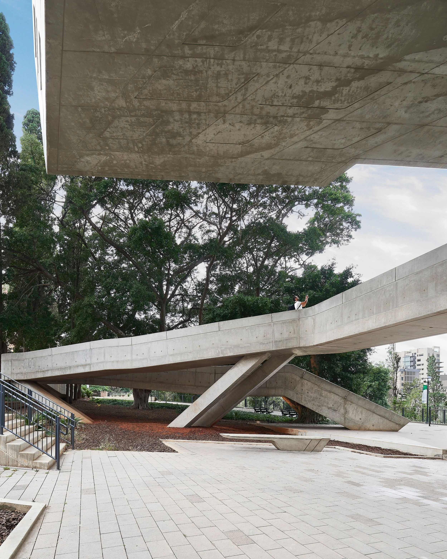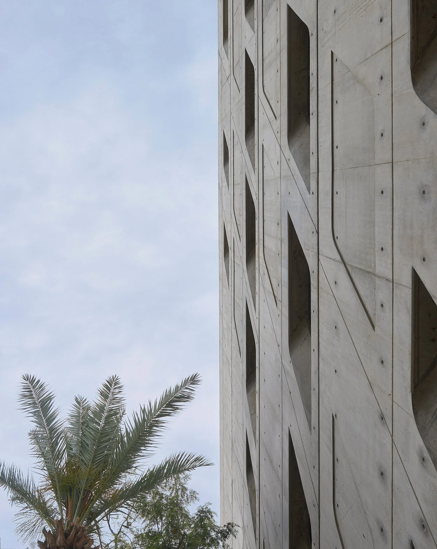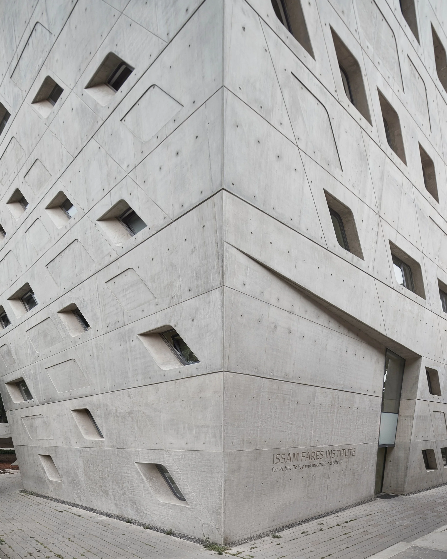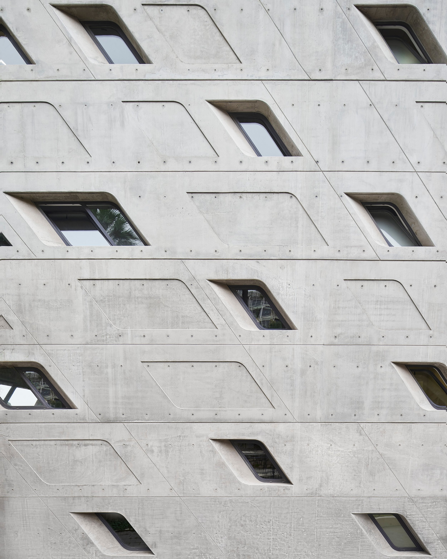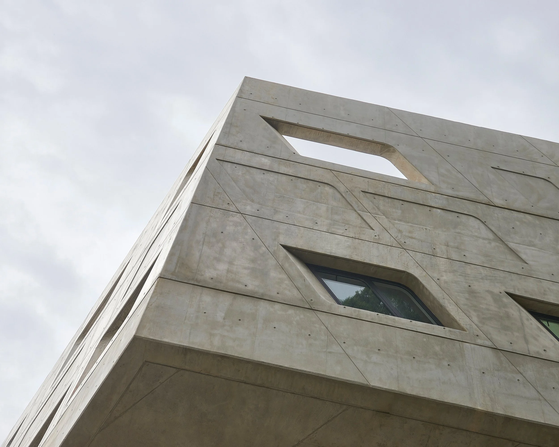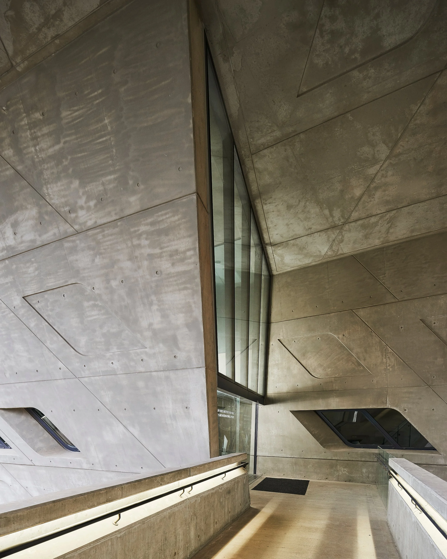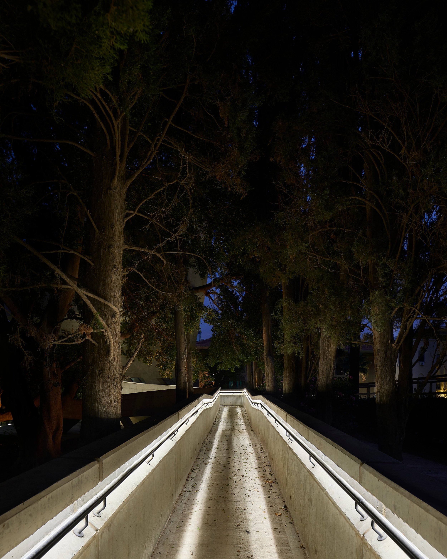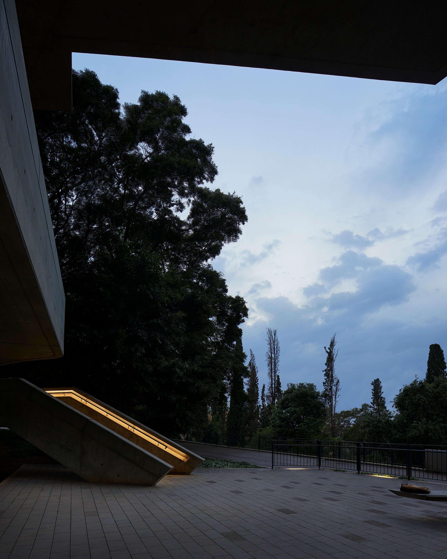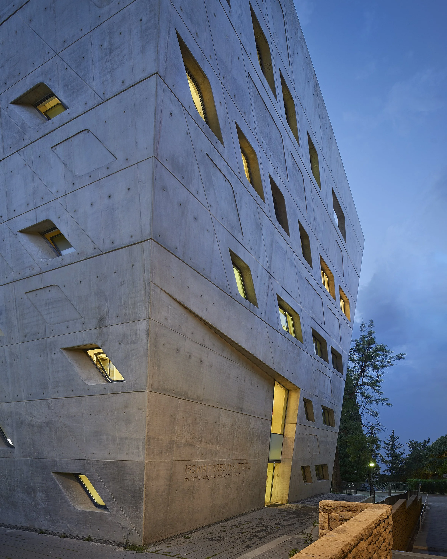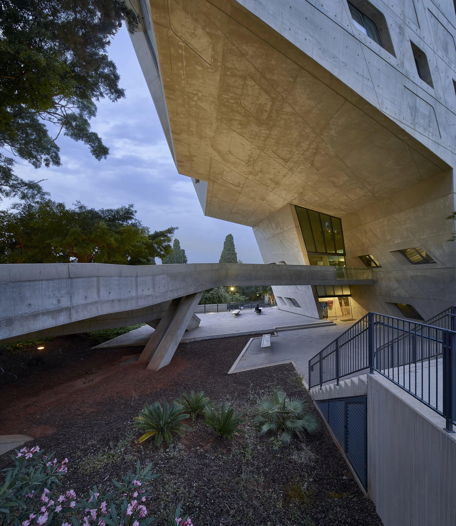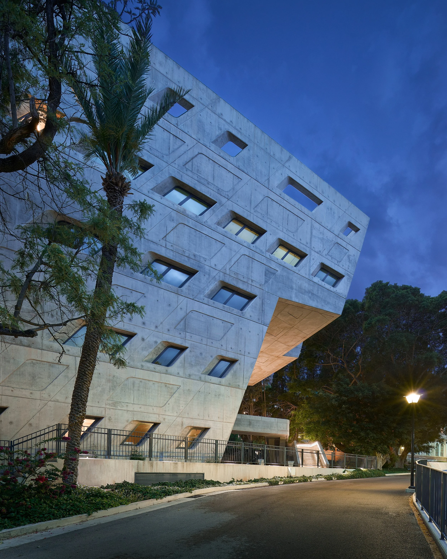Issam Fares Institute
Designed by Zaha Hadid Architects
Beirut, Lebanon
Photographed in 2018
In a 2006 architecture competition, ZHA’s proposal was selected to build the new institute. The design significantly reduces the building’s footprint by ‘floating’ much of the facilities above the entrance courtyard to preserve the existing landscape integral to the 2002 master-plan, create a new public space for the campus, and establish links from the university’s Central Oval to the Middle Campus and Mediterranean Sea to the north.
The massing includes an extensive cantilever of 21 meters. Floating masses by lifting the functional spaces vertically implied as a strategy to reduce the building footprint significantly while keeping the landscape unharmed. Existing ficus and cypress trees are kept intact which are almost a couple of hundred years old.

